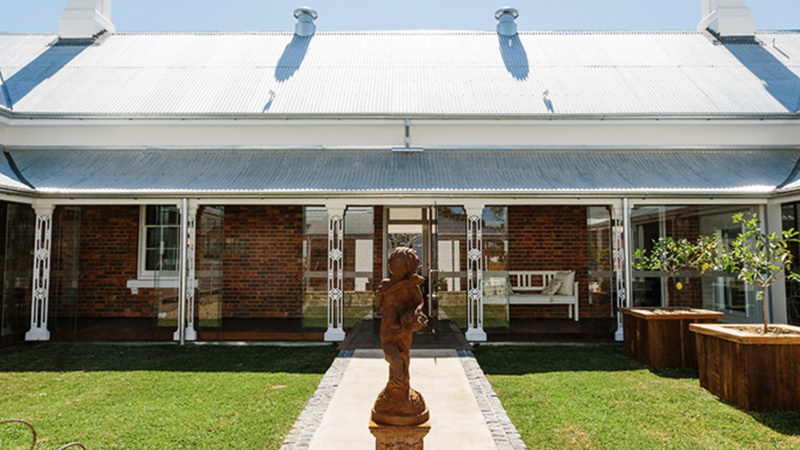Hanworth heritage guest house
The project involved extensive renovation and approvals for the use of a guest house in an existing historic building. RSA worked with the client, planner, heritage architect certifier, and builder to develop a strategy for Hanworth's future.
The existing original home and later hospice was in disrepair and legislation had caught up with the proposed use. The building design was discretely broken up into 3 fire compartments for Certification. A new accommodation wing and pavilion were added to complete the design:
- 26 rooms
- 3 kitchens
- 10 bathrooms
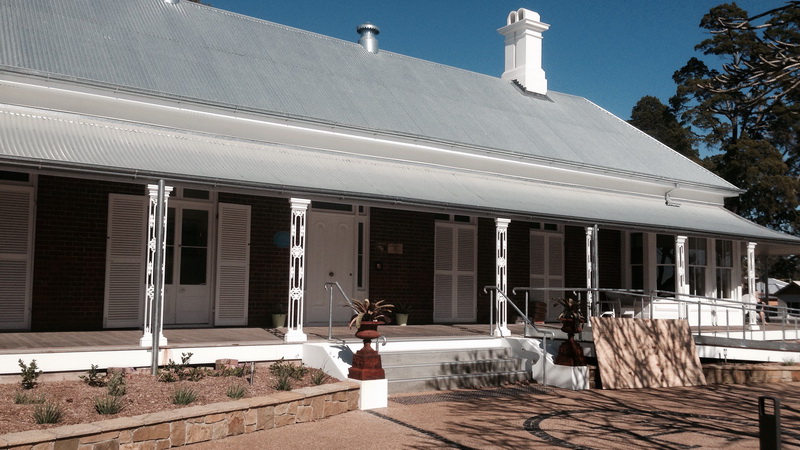
hanworth guesthouse front view
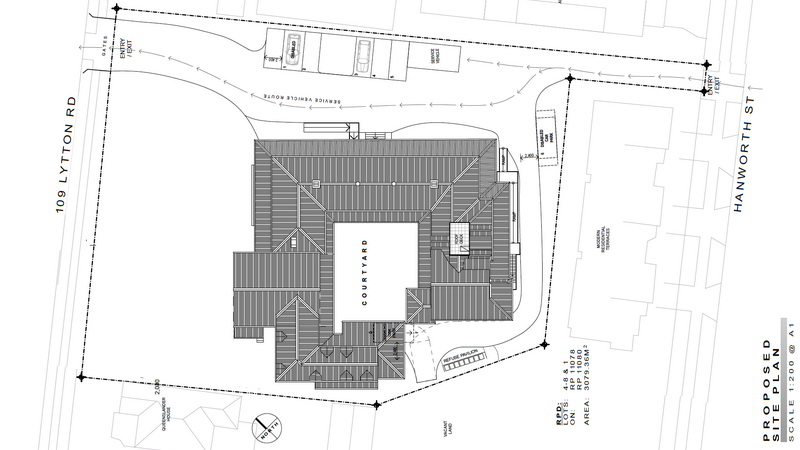
hanworth house site plan
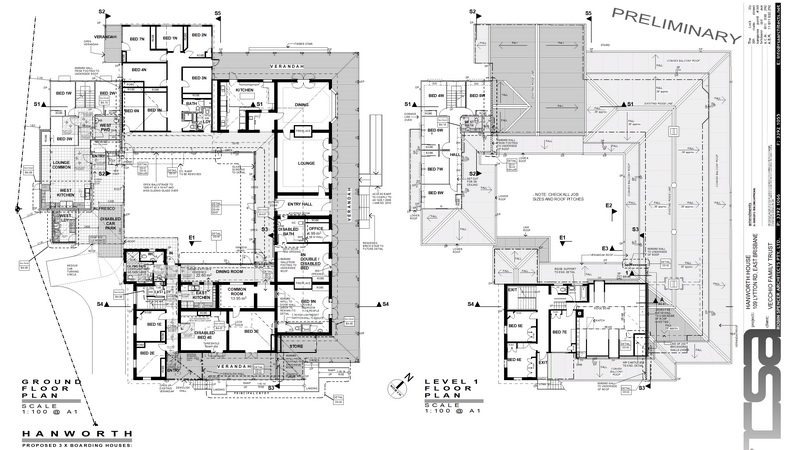
hanworth house floor plan
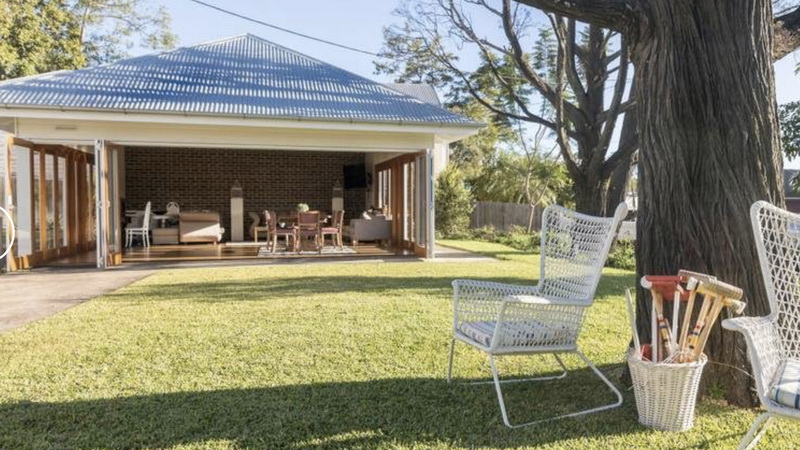
hanworth new pavilion
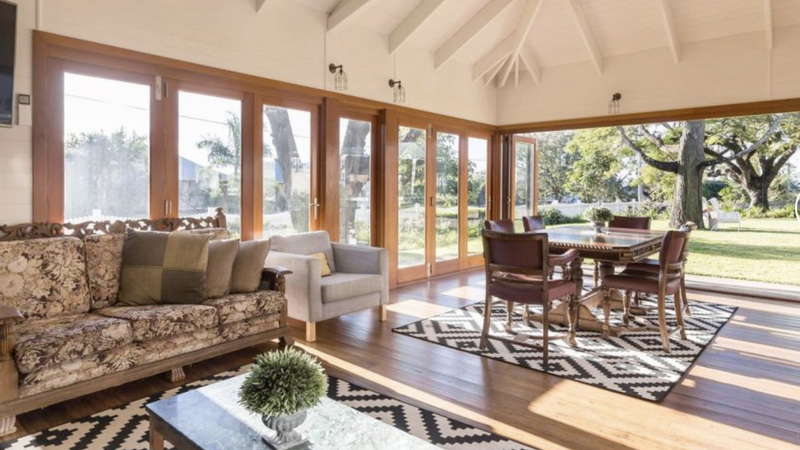
hanworth inside pavilion
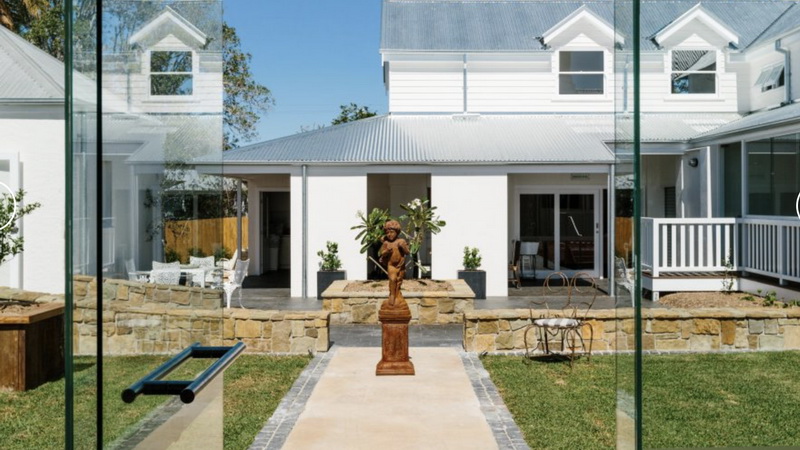
hanworth new accommodation wing
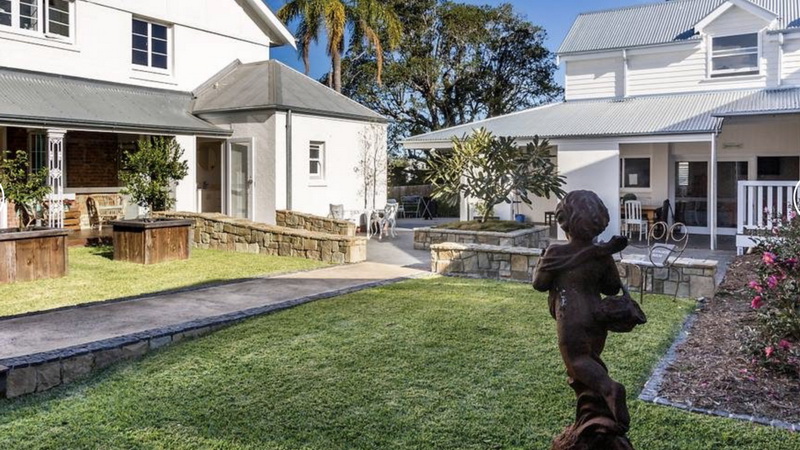
hanworth accommodation wing lawn
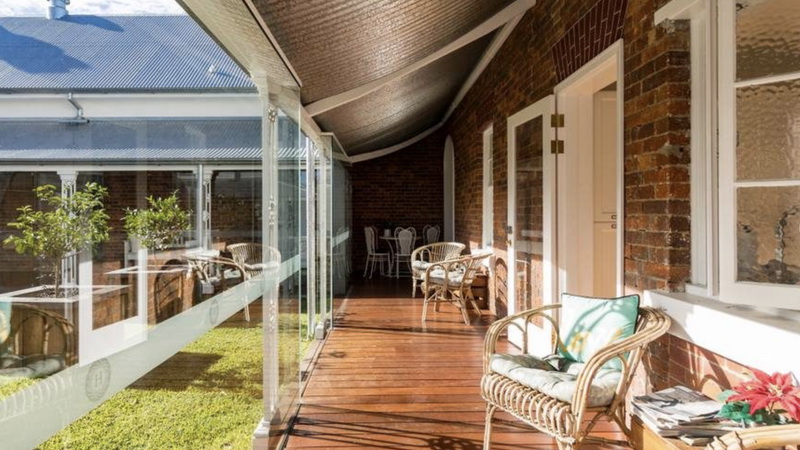
hanworth accommodation veranda
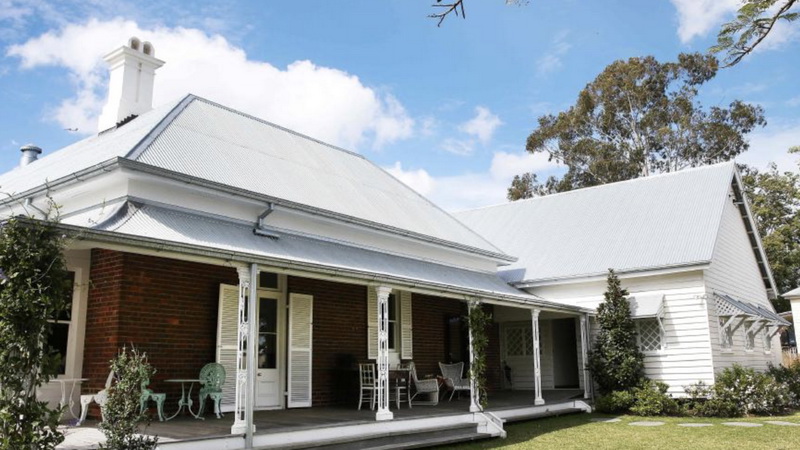
hanworth guesthouse
